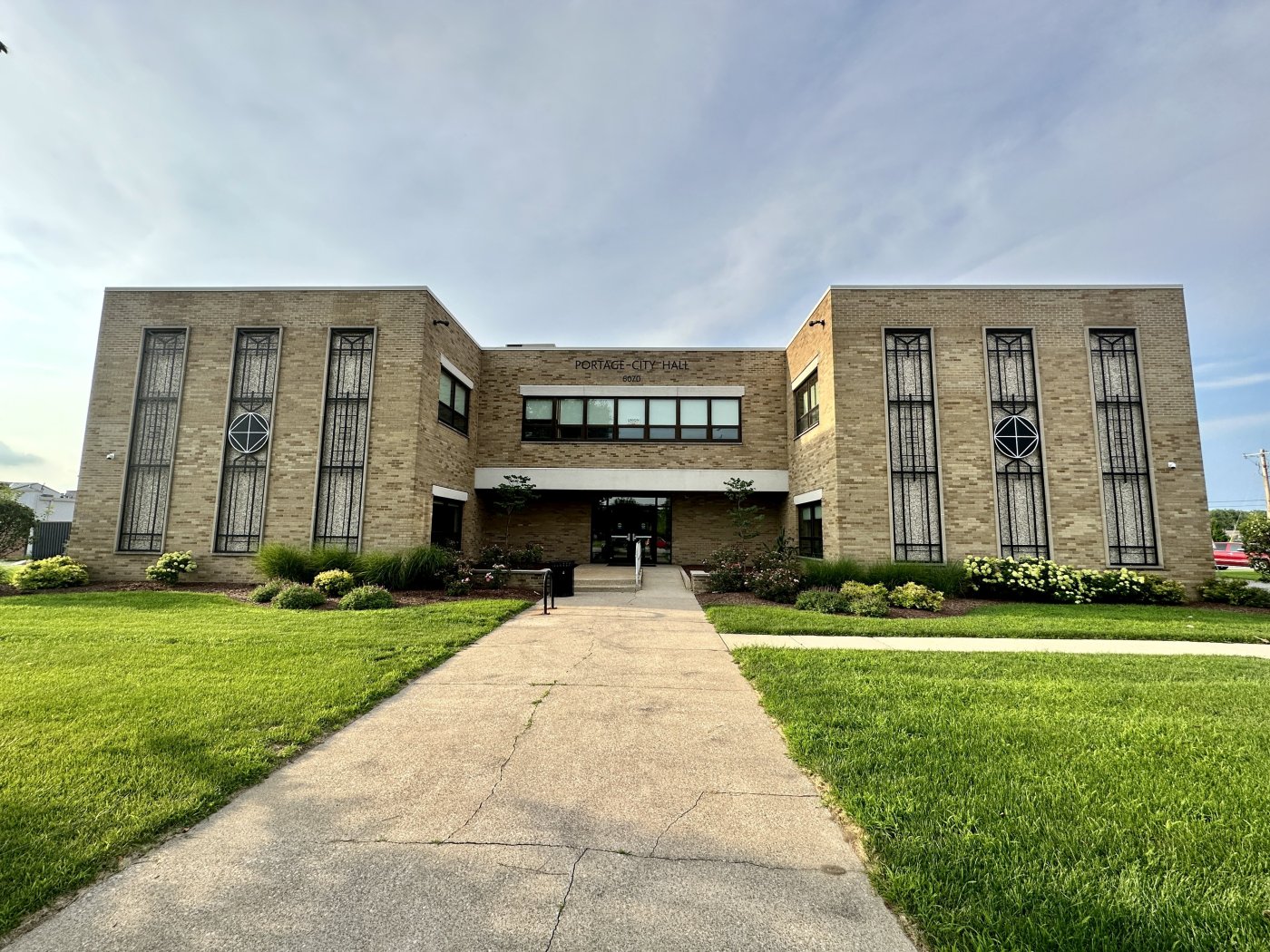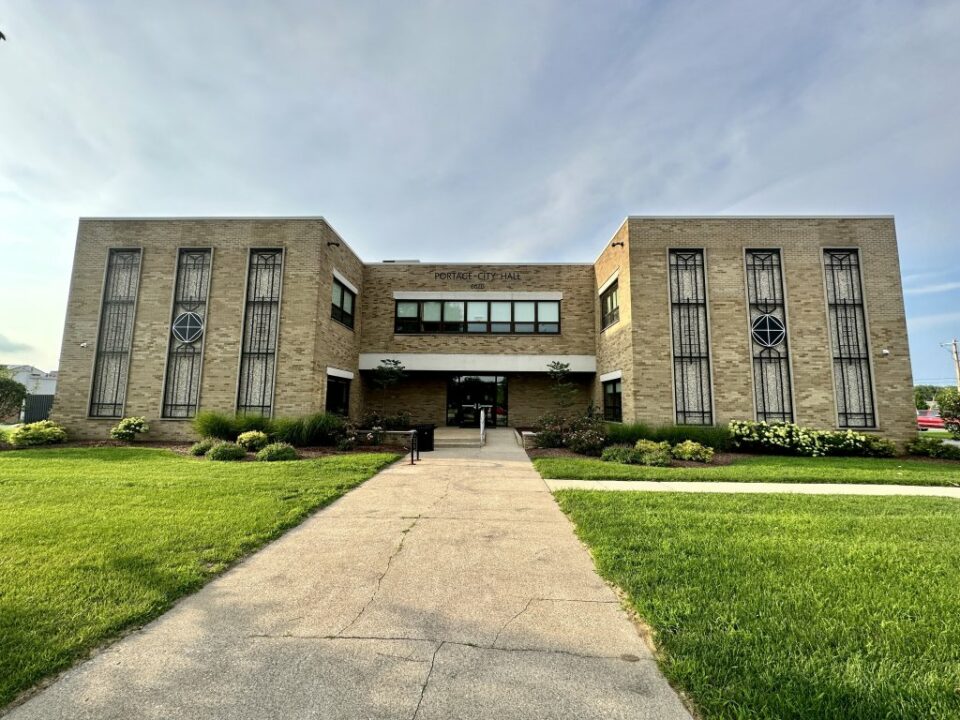
The Portage Plan Commission approved construction this week of a new crane building for Feralloy Processing and a new condo building at Marina Shores.
Feralloy plans to build a 57,675-square-foot building, on the south side of the existing plant to expand processing capabilities for coils from area steel mills.
“I’ve been promising my employees since I’ve been there we’re going to expand,” Operations Manager Perry Liangos said.
The company, which has about 200 employees at that location, has been at the site for around 70 years, Liangos said.
Feralloy unrolls the coils, chomps them into bite-sized pieces and processes them for appliance manufacturers and other clients.
The company also needs approval from the Indiana Ports Commission for the work.
Marina Shores Properties received approval for a taller condo building than the one next door.
Attorney Todd Leeth explained commission’s approval was needed because the planned unit development ordinance specified a maximum height of 36 feet, even smaller than the rest of the city.
“We’ve done quite a bit of changes since 2006 with platting and replatting over the years,” Leeth said, holding up a fistful of paper to show the changes.
“When you’re 18 years down the road, in the second or third iteration of a developer, you’re kind of handcuffed,” Leeth said. He represents Steiner Homes, which is constructing the condos.
Dan Steiner told the commission that market conditions – what customers want – dictate what should be built. “We feel like we bring a different element to the table as far as bringing a middle or upper product,” he said.
“I don’t want to build cookie cutter. I want to make every town I build in proud,” Steiner said. “In building these eight units, we wanted to build units that work for people.”
The condos at Marina Shores appeal to older adults who take good care of their units, Steiner said.
“Taxwise, it’s the best tax base you can have,” he said. “We feel like we’re doing you guys a solid on building these buildings.”
Like the building next door, Steiner is proposing a 12,000-square-foot structure. The height difference is to improve the third floor. The existing building used dormers. “It was a problematic design because the whole third floor was built into the roofline,” he said.
The Plan Commission approved building an eight-unit structure 45.5 feet tall. That’s 9.5 feet higher than the PUD allows but only 5.5 feet higher than would be allowed elsewhere in the city, Leeth noted.
Steiner said he hopes to build additional structures on the lots next door to it, coming back to the Plan Commission for permission to do so when he’s ready.
The commission also approved the site plan for a 385-square-foot Biggby Coffee restaurant on the northwest corner of Willowcreek Road and Sunrise Avenue. With a building that small, there’s no room for customers to sip their brews inside. It’s strictly for drive-through and walk-up customers.
Doug Ross is a freelance reporter for the Post-Tribune.
Doug Ross , 2024-03-06 22:40:04
Source link


